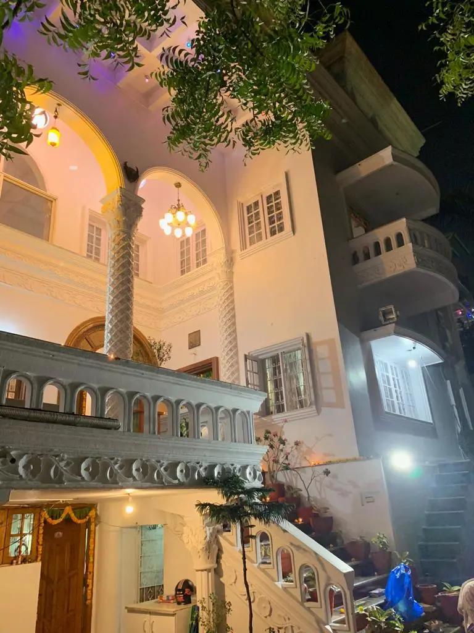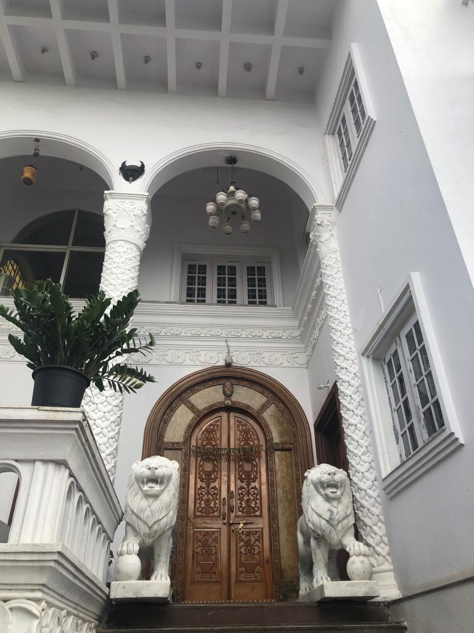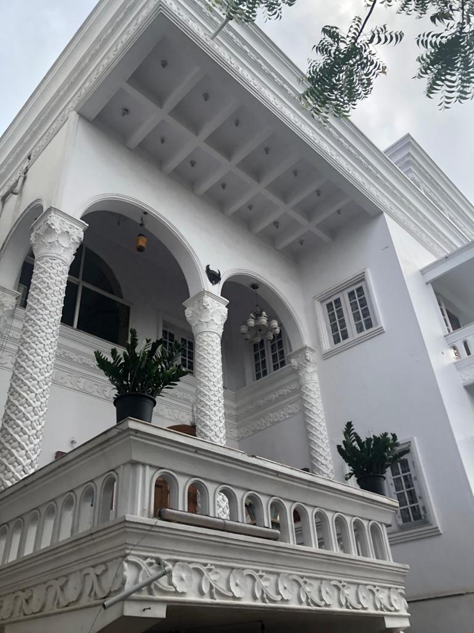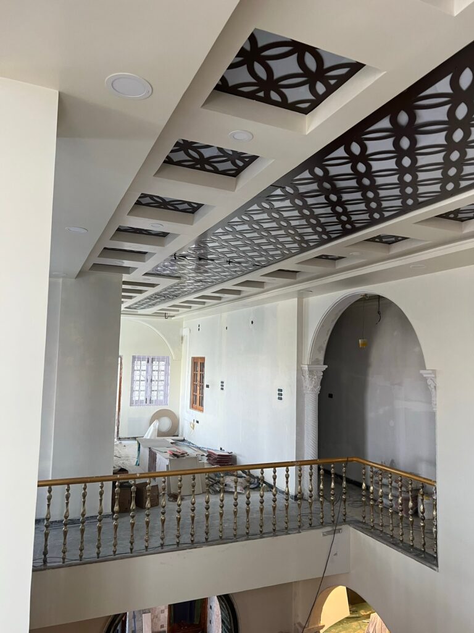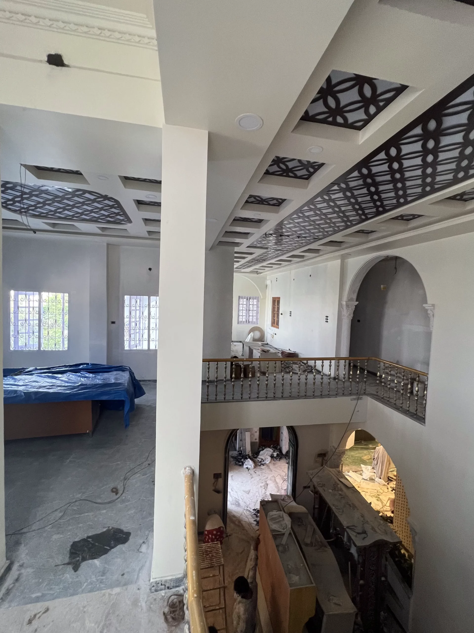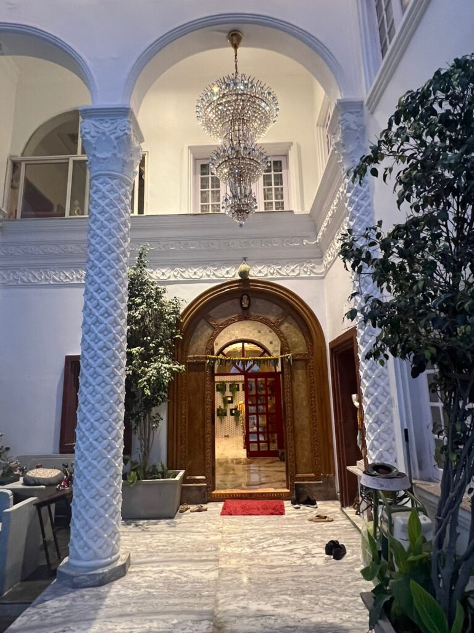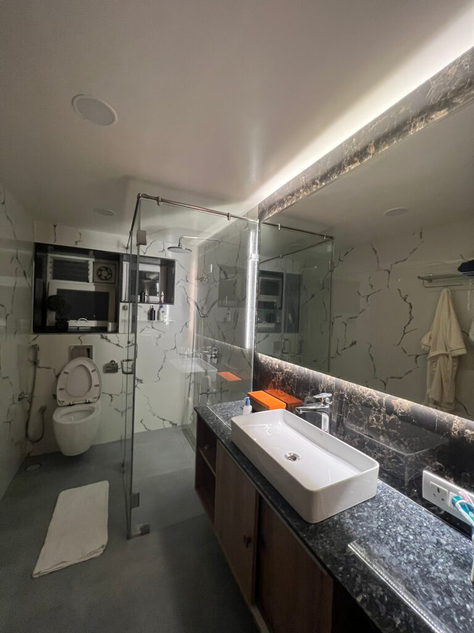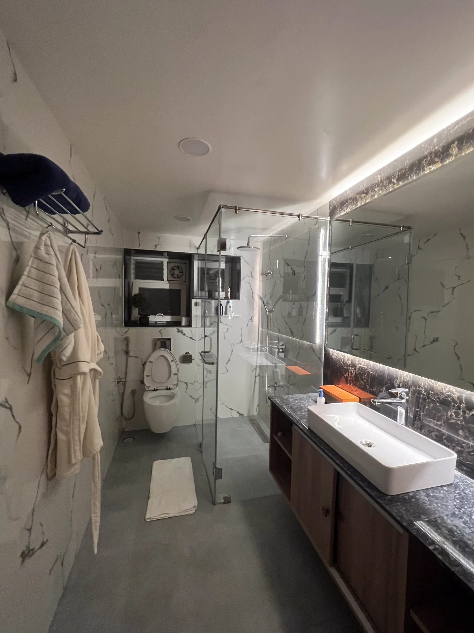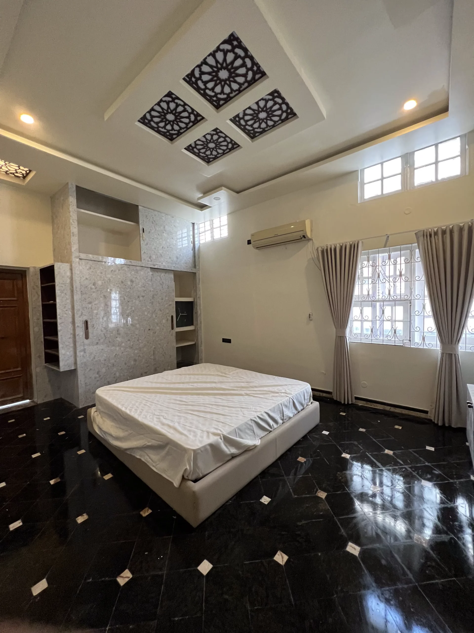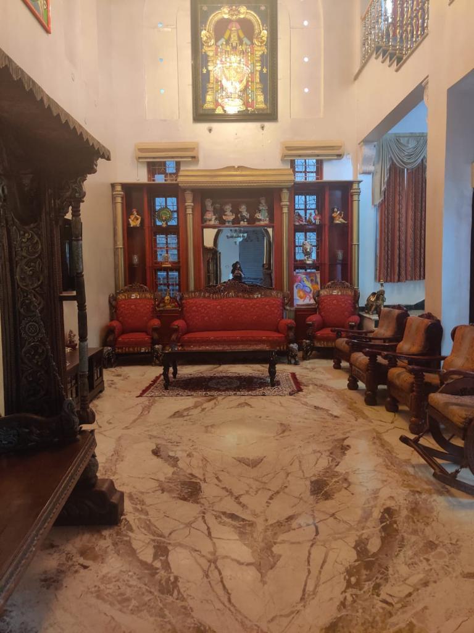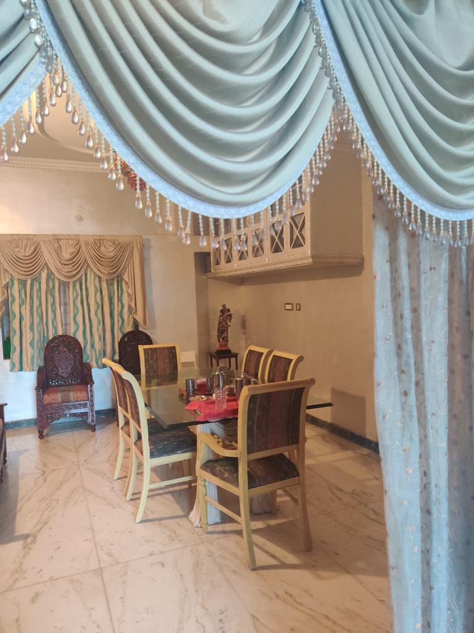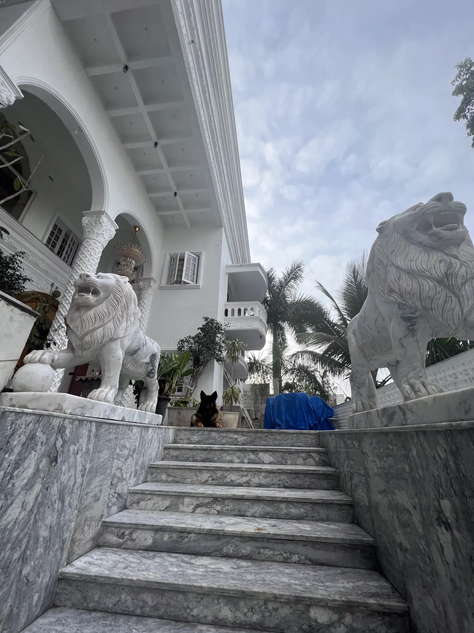Jubilee Hills Project
A traditional home with contemporary interiors|A characterful, traditional home
No architects were involved in this project, and the client approached us directly to refurbish their home. They wanted Builtiful to extend two more floors to the existing layout and redo the interiors. However, we needed to provide continuity to the classical architecture through this turnkey execution.
“The 8500 sq ft home had three floors and we added two more resulting in a five-storey structure. Considering the home was being renovated for a newly married couple, speedy execution was imperative. We had less than 70 days to finish the job and the scope of work was 3 months plus,” says Vishal Reddy, CEO & founder of Builtful.
Planning was critical, and we ensured smooth project management using software and coordinating with workers based on the required schedules. A team of 70-80 labourers, site engineers and a project manager worked at least 12-14 hours every day to ensure timelines were met. Also, the clients were residing in the home through the renovation process. Hence, the team also had to ensure constant cleaning of the house and separate access for labour & material dumping to minimise health damage to the residents.
In the interiors, we added fabulous fabrics, gleaming surfaces and refined designs to ensure the design aligned with the existing interiors and would be elegantly luxurious. Marble flooring, furniture with wood carving, traditional accents and a modern touch tie together a number of decorative details. We took a more modern approach for the bathrooms with glass and sleek marble that are subtly opulent yet functional. In the exteriors, extraordinary marble steps – an essential hallmark of extravagant homes and lion statues add drama. Overall, we successfully set a mood steeped in history, upmarket and even a little escapist.

